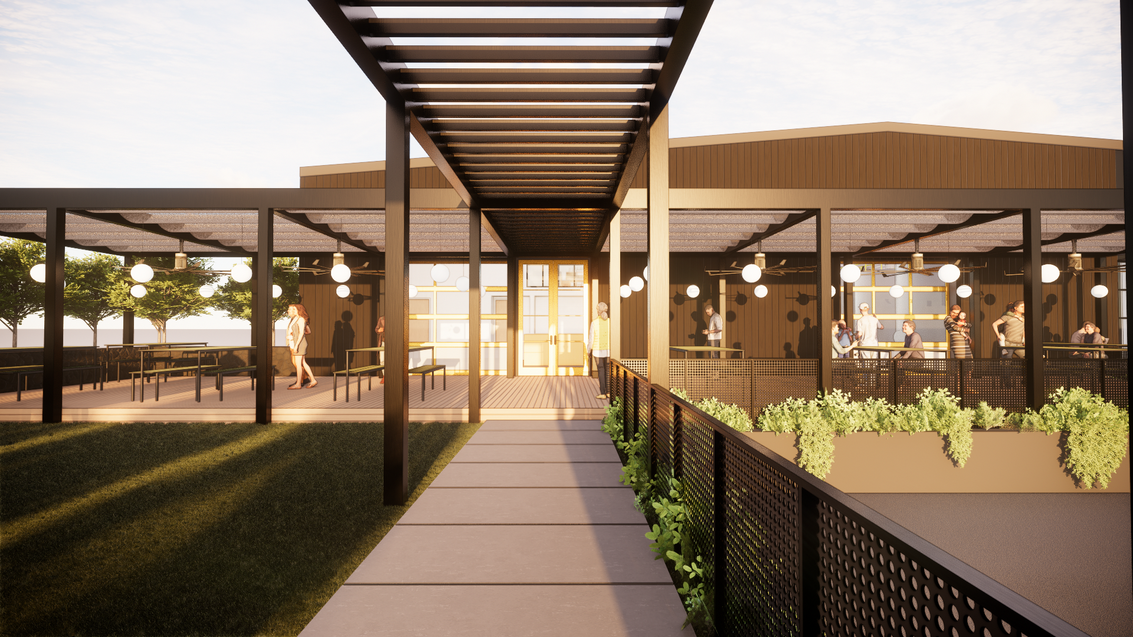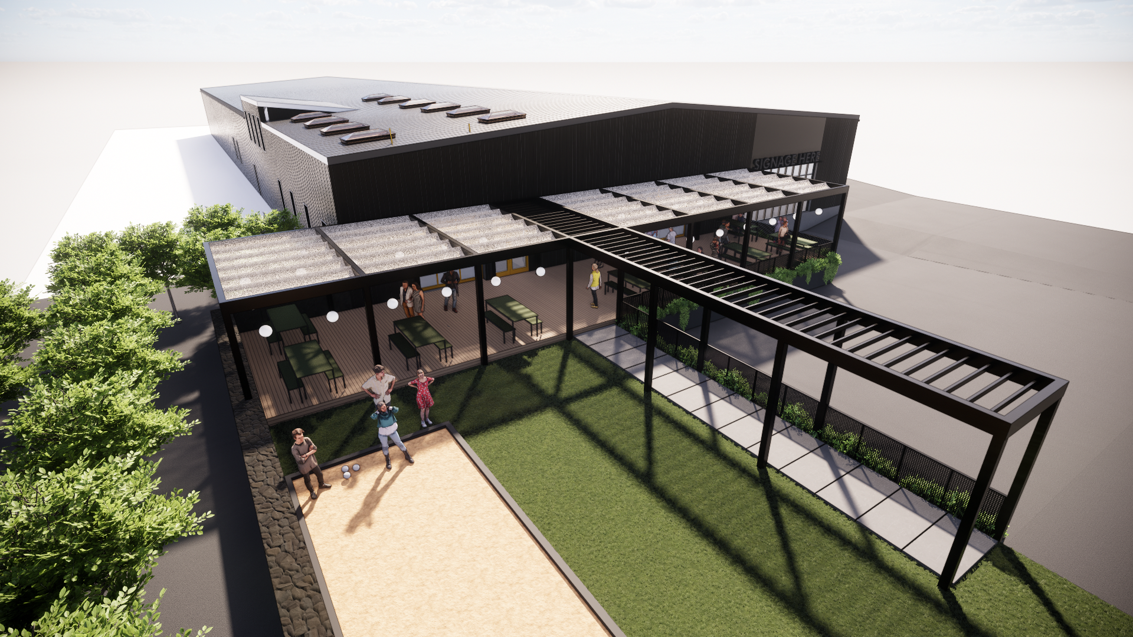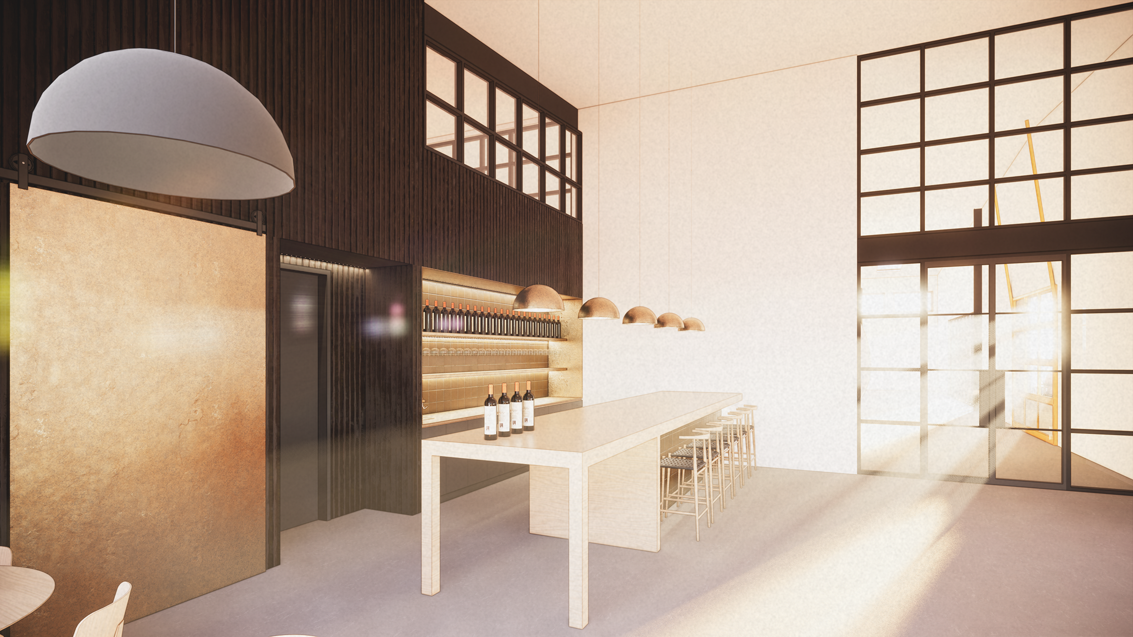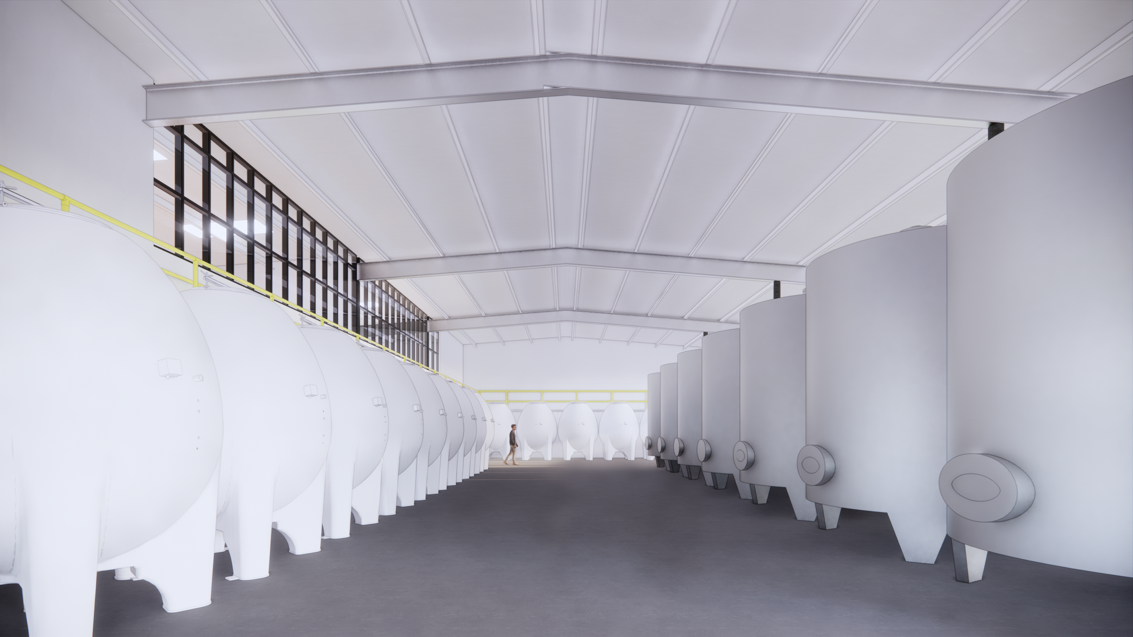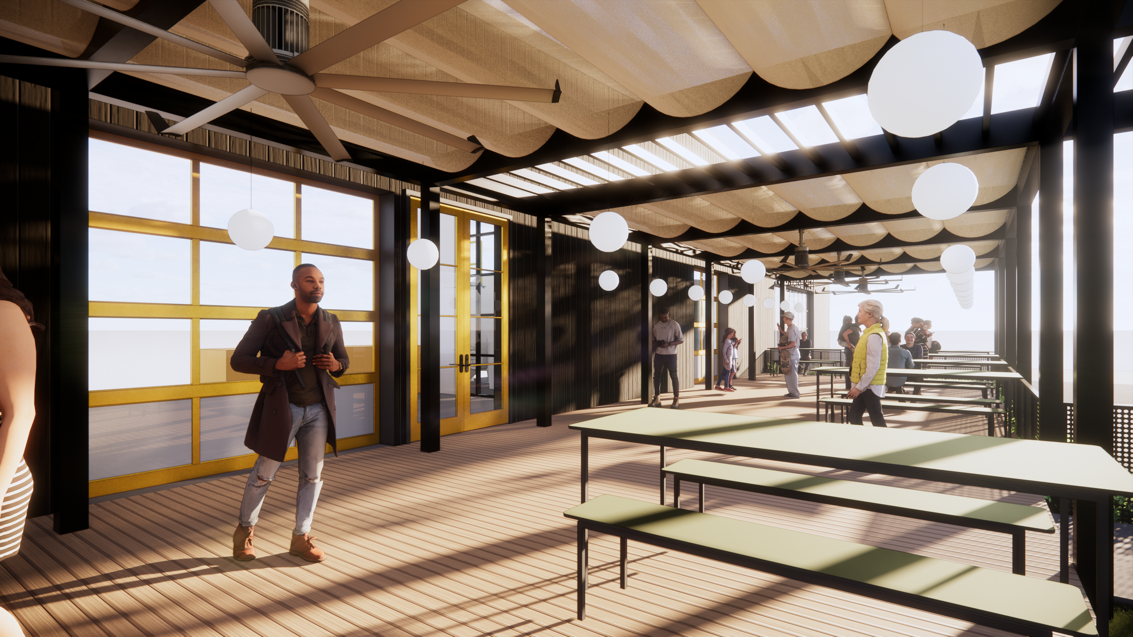
WALLA WALLA WINERY
An adaptive reuse project transforming a pre-existing 24,000 square-foot industrial building just outside Walla Walla's downtown core into an innovative winery. Departing from the traditional chateau archetype, it fosters a collaborative winemaking atmosphere while accommodating the diverse production needs of multiple boutique partner producers.
This adaptive reuse development transforms a pre-existing 24,000 square-foot industrial building, located just outside the downtown core of Walla Walla. The design of this project challenges the conventional winery archetype, steering away from the traditional notion of a chateau perched atop a hill in favor of an industrial and collaborative winemaking facility.
At its core, the Walla Walla Winery project accommodates the diverse wine production requirements of multiple boutique partner producers concurrently, fostering a collaborative winemaking atmosphere within its industrial setting.
Visitors to this winery have the opportunity to sample wines crafted by several local winemakers within the confines of a comfortable tasting-room environment that puts the winemaking process on display. The design repurposes the existing industrial structure to cater to the demands of winemaking, encompassing essential functions such as barrel storage, blending, and tastings.
The original building's relatively unadorned facade is revitalized with the addition of a large outdoor tasting and events deck. This extension sits directly off of the tank and tasting room, providing enhanced flexibility for various functions and events while also serving as a welcoming threshold for visitors to pass through when visiting.
-
LOCATION: Walla Wall, WA
ARCHITECTURE TEAM: Field Report
STRUCTURAL ENGINEER: Sweeting Structural Design
YEAR: 2022-2024
