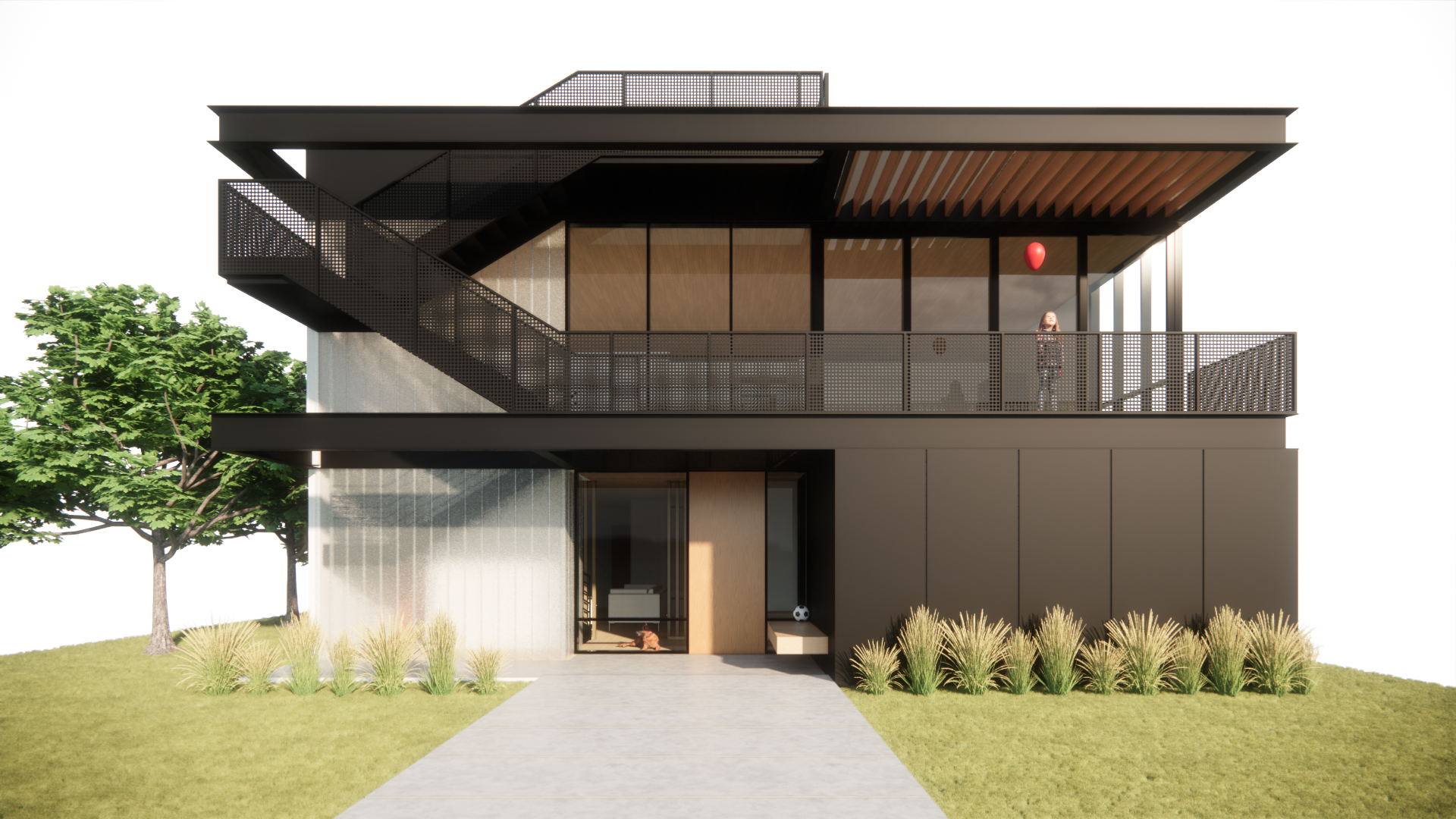
EDMONDS MODERN
Our clients sought a modern residence with water views, ideal for hosting family and friends while maintaining privacy from the pedestrian street. The resulting design features a two-level building: opaque on the lower level and transparent on the second floor. A multipurpose exterior stair, positioned off the front of the building also functions as an entry canopy and solar shade.
Sited on a modest residential lot with water view potential, our clients engaged us to develop a modern residence that gave them the flexibility to host family and friends from out of town while still providing privacy and separation for themselves.
Faced with a strict building height limit that would not allow for a roof-deck stair at the interior, we developed an exterior stair, pinned off the front facade of the residence, that serves as a canopy for the entry door, as well as a solar shade for the upper level living and dining room.
Frosted channel glass, metal panel, white oak details, and perforated metal guardrails yield a modern home with visual interest and texture.
-
LOCATION: Edmonds, WA
ARCHITECTURE TEAM: Field Report
STRUCTURAL ENGINEER: Sweeting Structural Engineering
YEAR: 2023-2025
