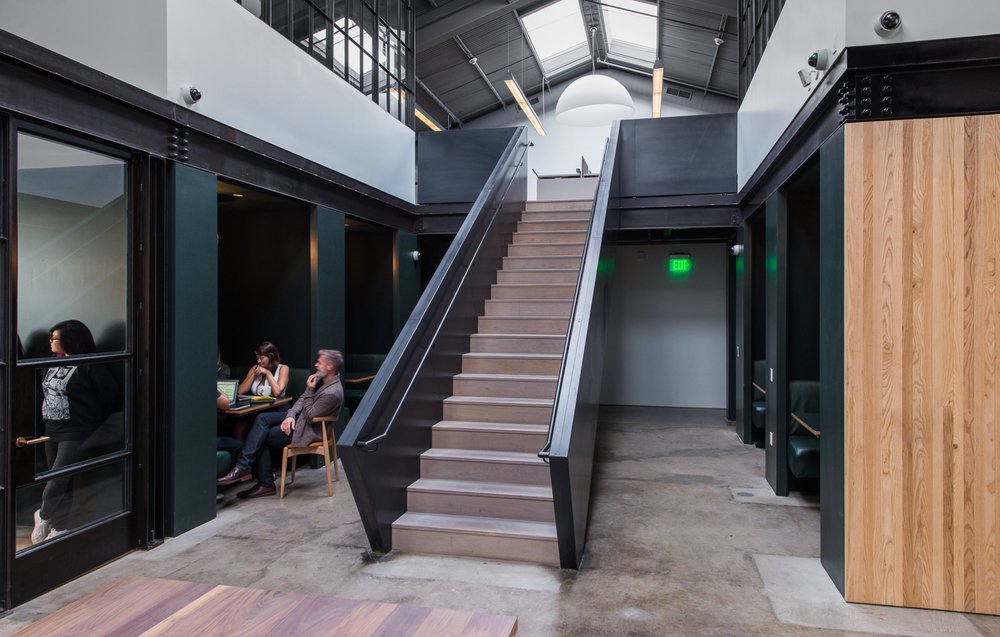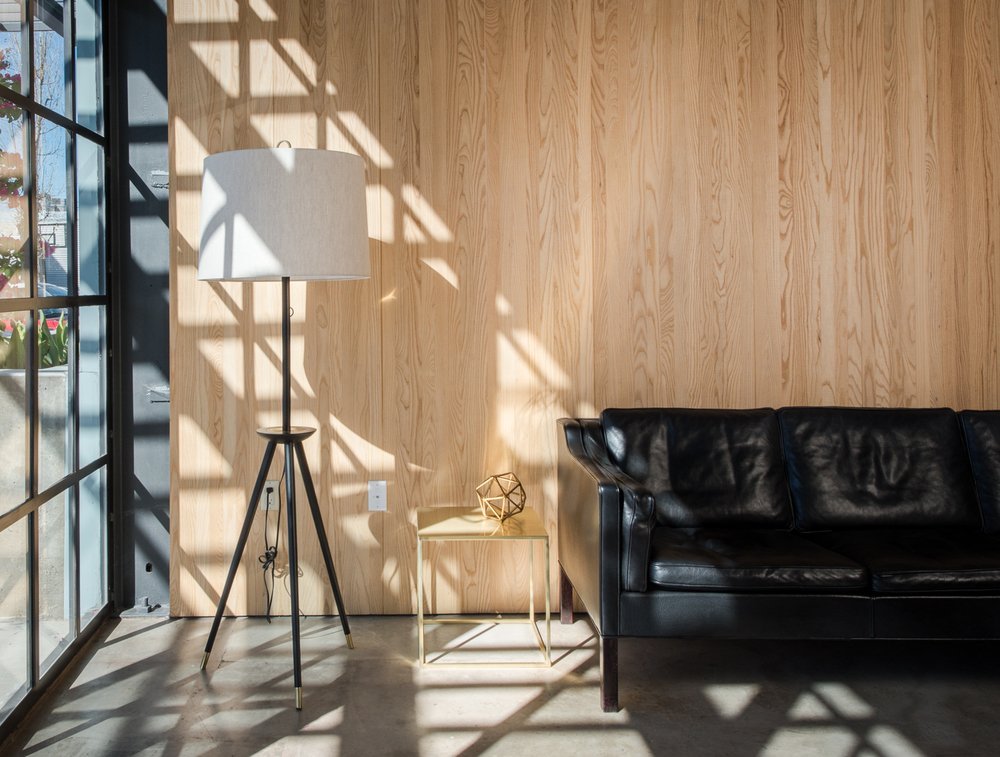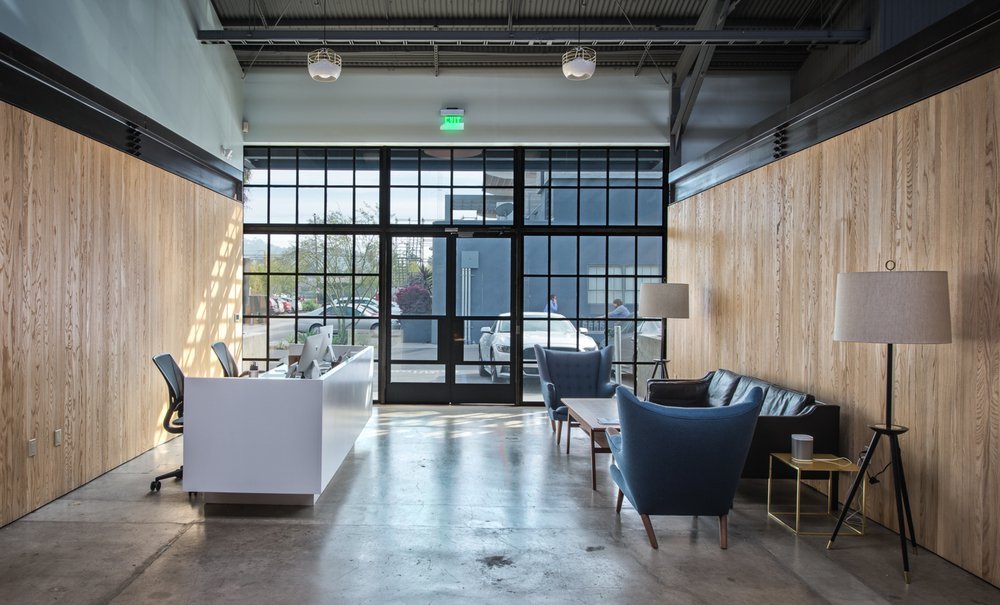
VFX STUDIO
An industry-leading visual effects studio in Los Angeles needed to expand their office to accommodate a new team. They approached us to reimagine the neighboring steel warehouse structure, transforming it into a state-of-the-art creative office environment. Inspired by their innovative work, we seamlessly blended industrial aesthetics with cutting-edge design. The result? A dynamic space that sparks creativity and fosters collaboration.
An adaptive reuse project to an unused and dilapidated steel building in the heart of Los Angeles, this project was developed to serve as as the annex to a visual effects studio that had outgrown their existing space nextdoor.
Taking design cues from the company owner’s love of vintage Aston Martins and their British Racing Green colorways, we developed a material and fixture pallet that worked with the existing industrial nature of the building while also providing subtle nods to the source of inspiration.
White oak walls were introduced at the entry to the space to bring in some added warmth, and custom walnut and steel furniture were designed for use throughout. A row of double skylights that run the length of the building were introduced to bring in much needed natural lighting, and a mezzanine with added open workstations, private offices, and meeting rooms was constructed at the South edge of the building to ensure they had enough room for future growth.
-
LOCATION: Los Angeles, CA
ARCHITECTURE TEAM: With Bruce Bolander Architecture
YEAR: 2016



















