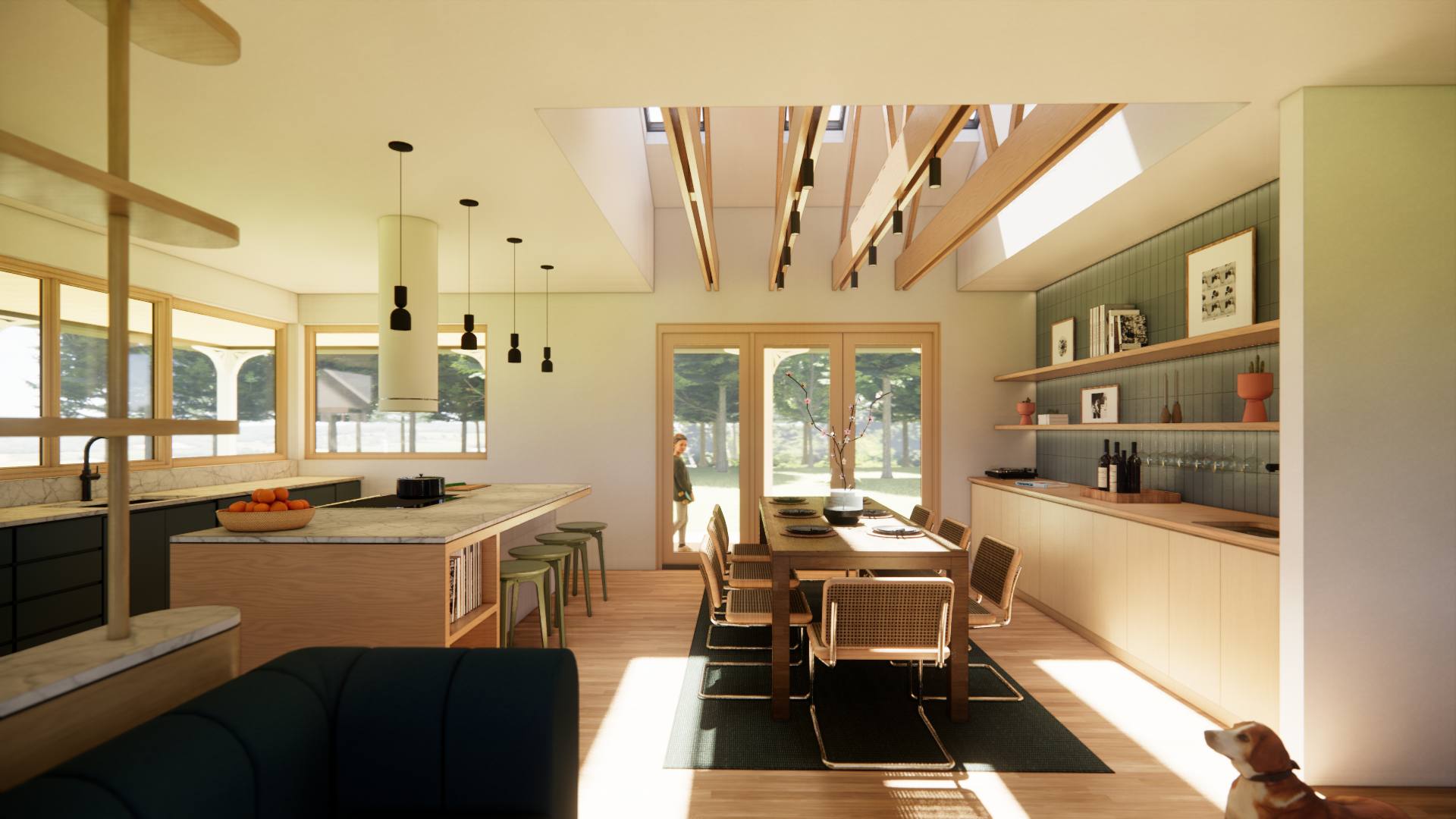
ORCAS ISLAND RESIDENCE
A comprehensive remodel to a unique Australian ranch-style house in the San Juan Islands with the goal of providing an open and airy living space for a young family who loves to entertain.
Our clients, a young family of three, fell in love with this charming 1,000 sq. ft. ranch-style home nestled on a serene property on Orcas Island. Their vision was clear from the start: redevelop the home to align with their lifestyle—one that revolves around entertaining and hosting an extensive network of friends and family. The resulting project brings significant transformations to the layout of the kitchen, living, and dining areas, complemented by the addition of a second full bathroom.
As a professional chef, our client emphasized functionality in the kitchen design. The strategic relocation of the cooktop to a spacious island allows for engaging face-to-face interactions while meals are being prepared. Meanwhile, the remaining kitchen equipment finds its place along the exterior wall, optimizing workflow and accessibility.
To bathe the heart of the home in natural light, the remodel focused on the home’s 8-foot deep wrap-around porch. Thoughtfully introduced large windows and glass multi-slide doors seamlessly connect indoor and outdoor spaces. Three new skylights sit above the dining area, infusing it with daylight. As a bonus, the exposed attic trusses add visual interest and relief to the ceiling plane, enhancing the overall character of the space.
-
LOCATION: Orcas Island, WA
ARCHITECTURE TEAM: Field Report
STRUCTURAL ENGINEER: Sweeting Structural Design
CONTRACTOR: TBD
YEAR: 2023-2024

