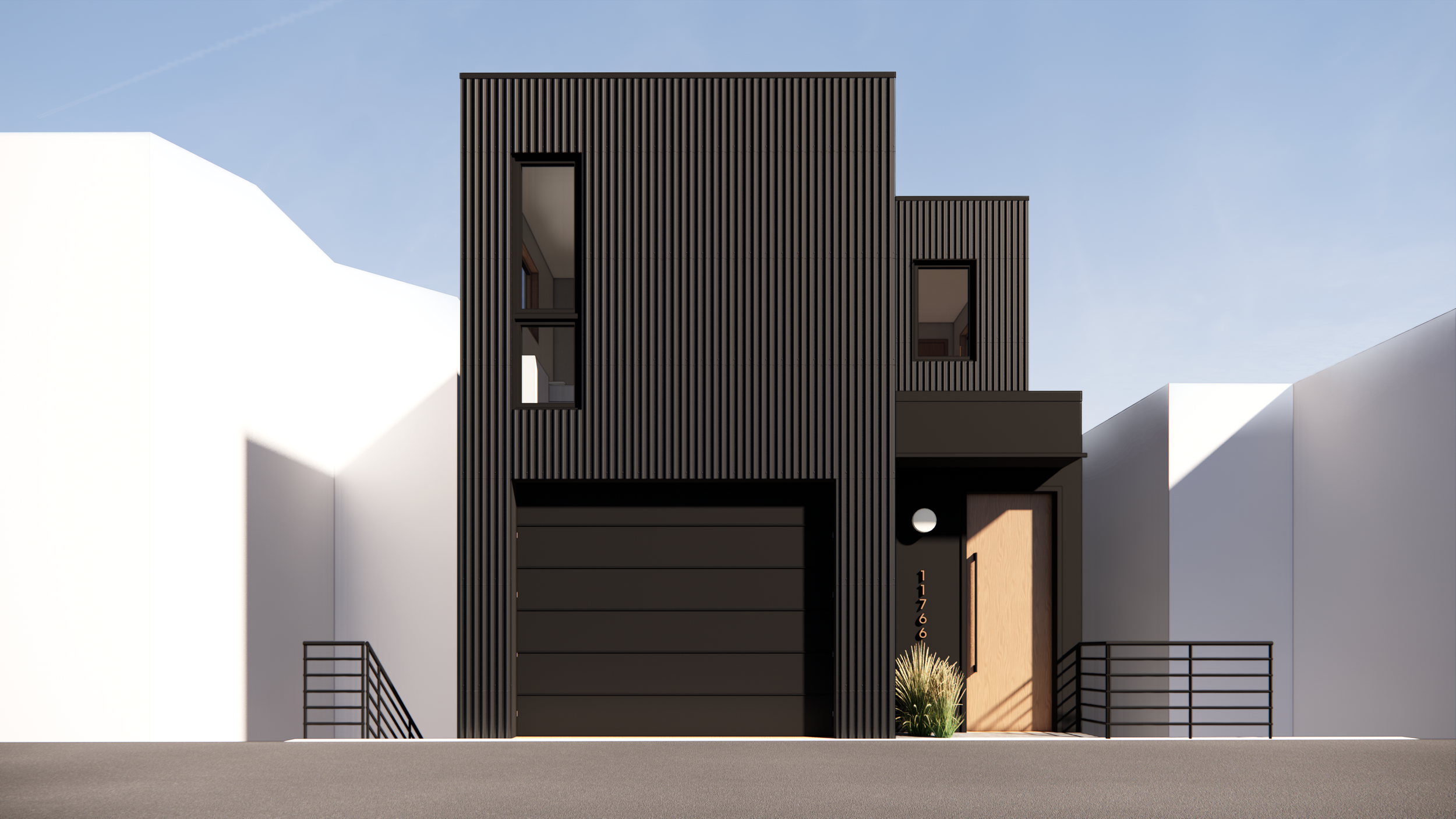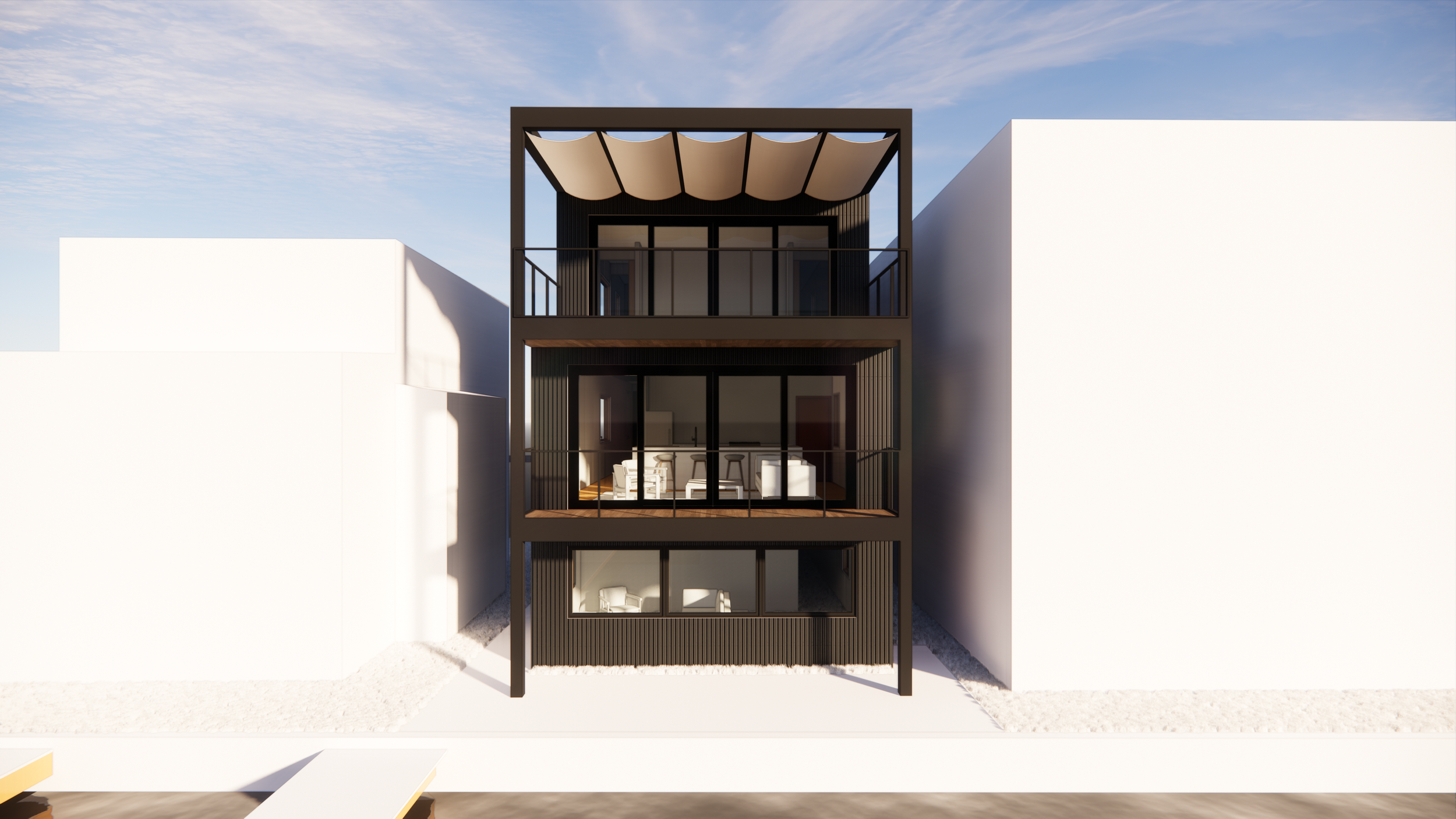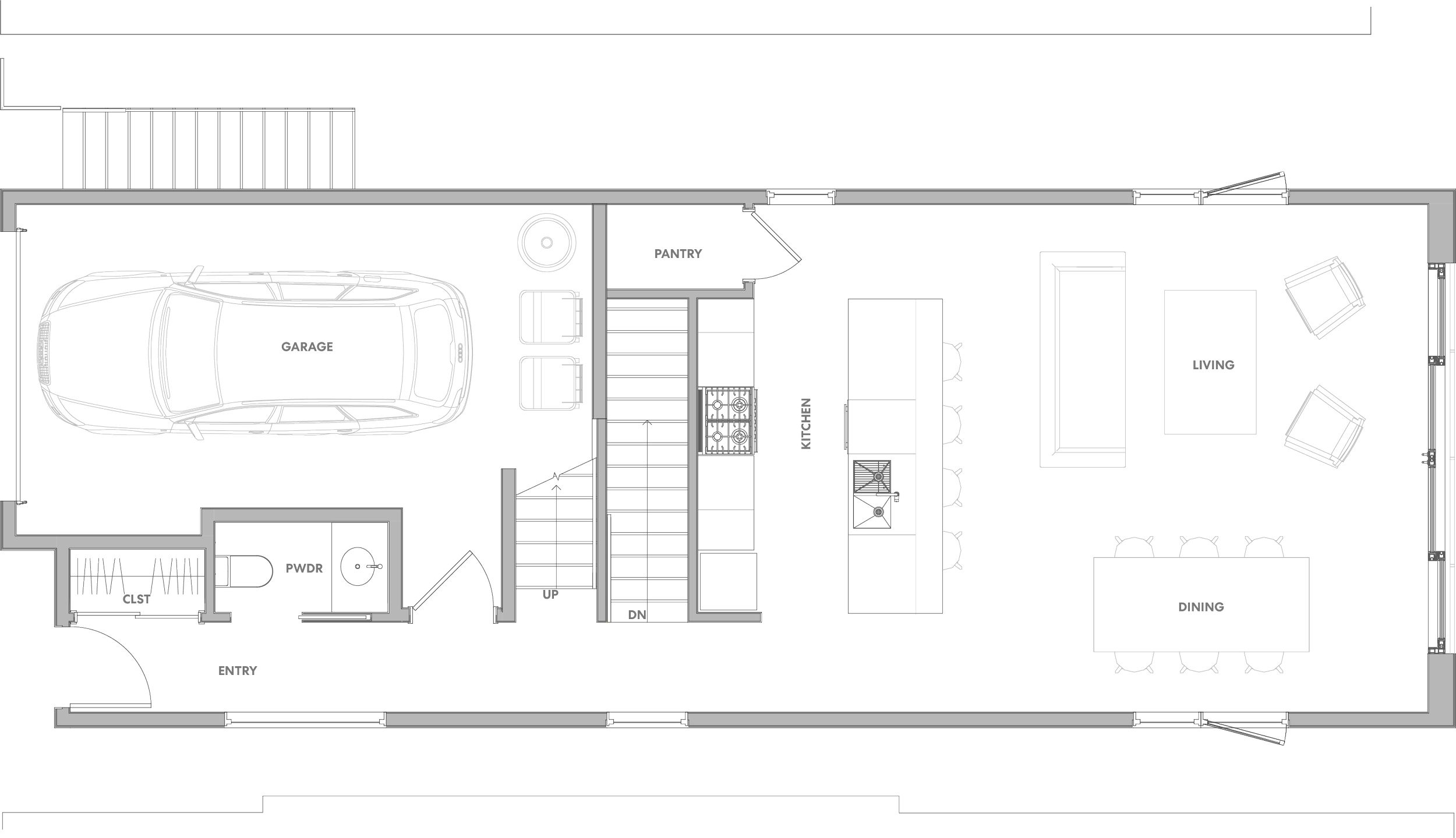
LAKE WASHINGTON RESIDENCE
A new single-family residence is proposed for a challenging infill lot on Seattle’s Lake Washington. Despite its small footprint, the three-level home offers panoramic views of the lake and the eastern foothills from every level.
Located in the Cedar Park neighborhood, northwest of downtown Seattle, this 2,400-square-foot single-family home sits on a rare undeveloped 30-foot-wide infill lot. The property offers expansive views across Lake Washington, however the narrow width of the lot and strict shoreline development requirements significantly influence the massing and layout of the home.
The design includes the following key features:
Walk-Out Basement: The basement provides additional functional space and direct access to the outdoors.
Main-Level Living and Entertaining Areas: Designed for seamless flow, these areas accommodate everyday living and social gatherings.
Upper Floor Primary and Guest Suites: Ensuring privacy and comfort for residents and visitors.
Accessible Roof Deck: Strategically positioned to capture the breathtaking waterfront views from every angle.
The result is a harmonious blend of form and function, where the beauty of Lake Washington permeates every corner of the home.
-
LOCATION: Seattle, WA
ARCHITECTURE TEAM: Field Report
STRUCTURAL ENGINEER: Harriot Valentine
CONTRACTOR: TBD
YEAR: 2024



