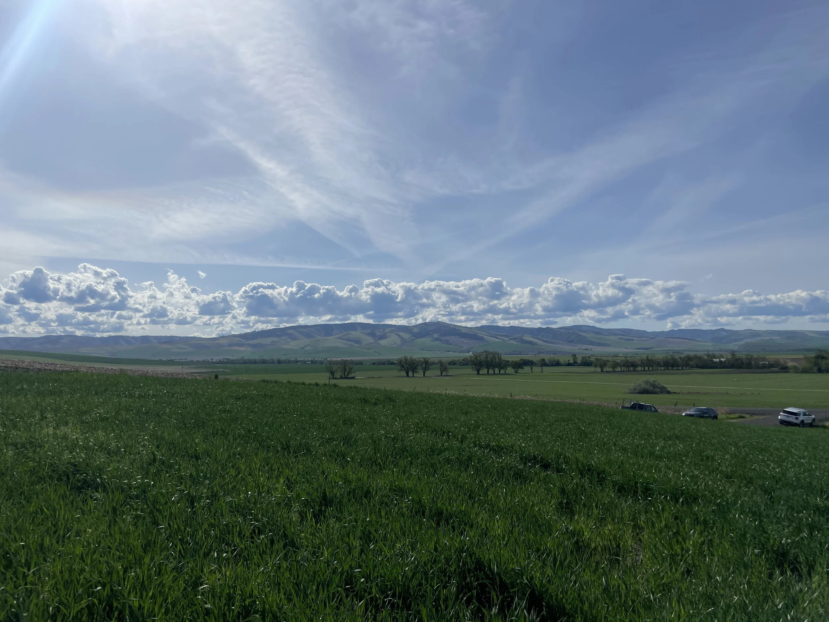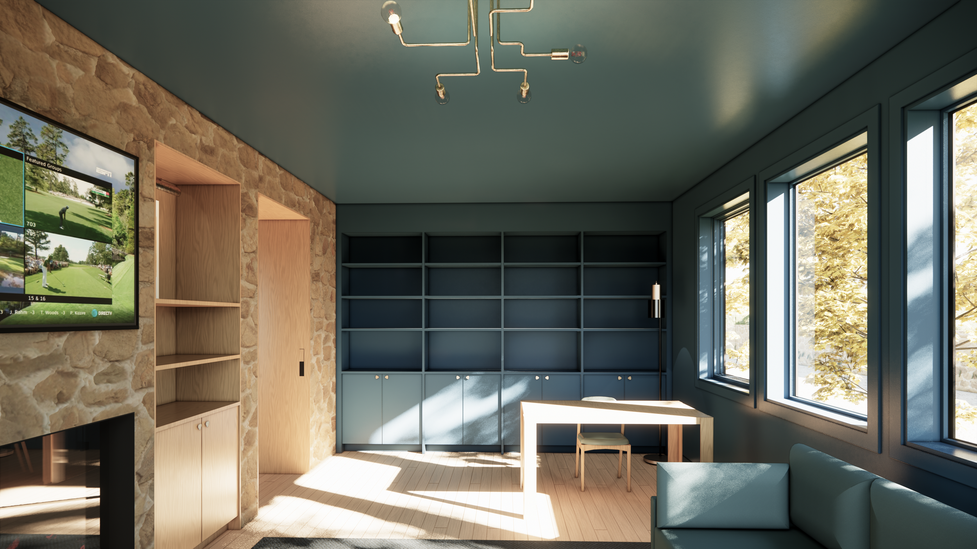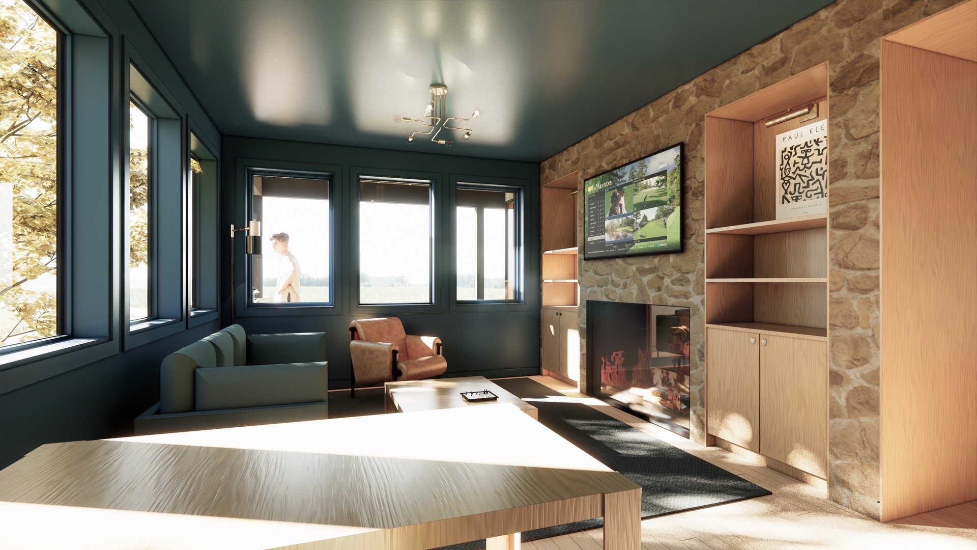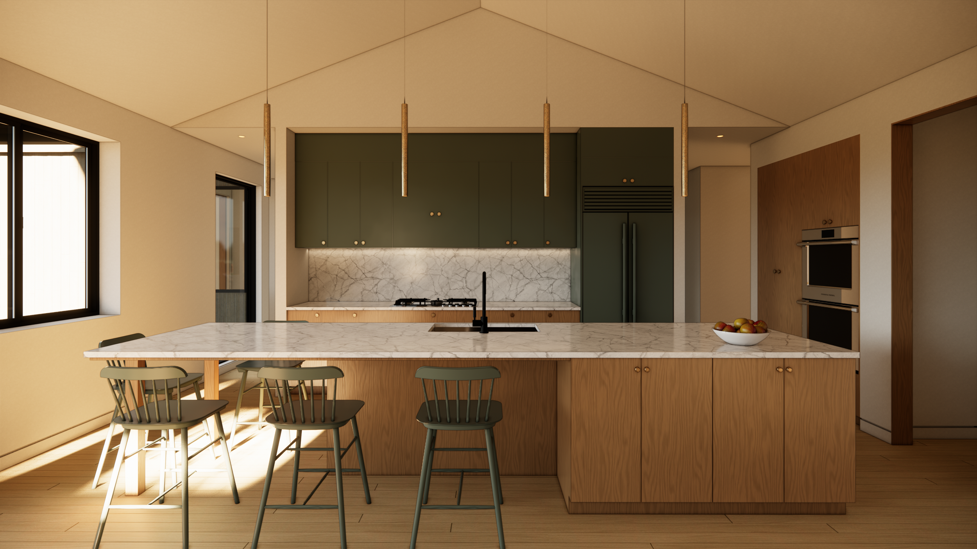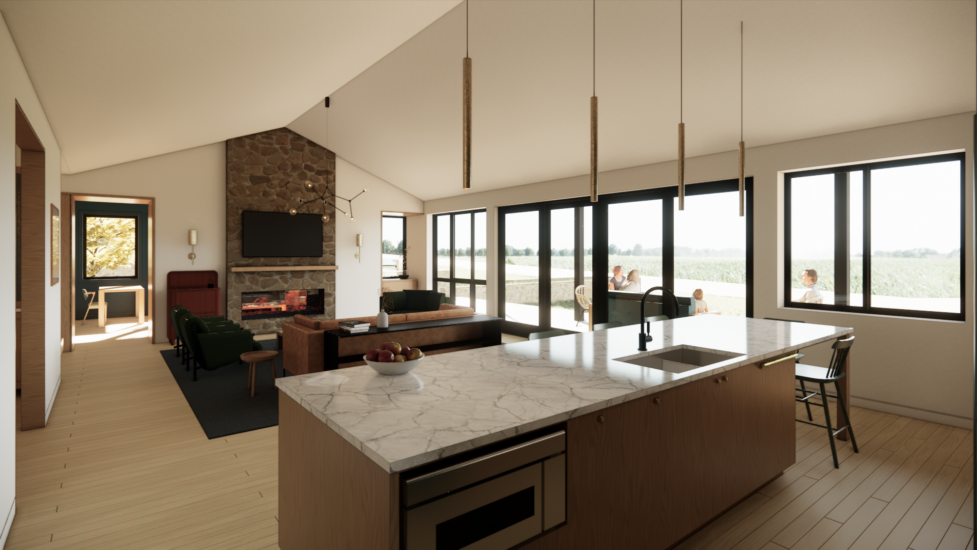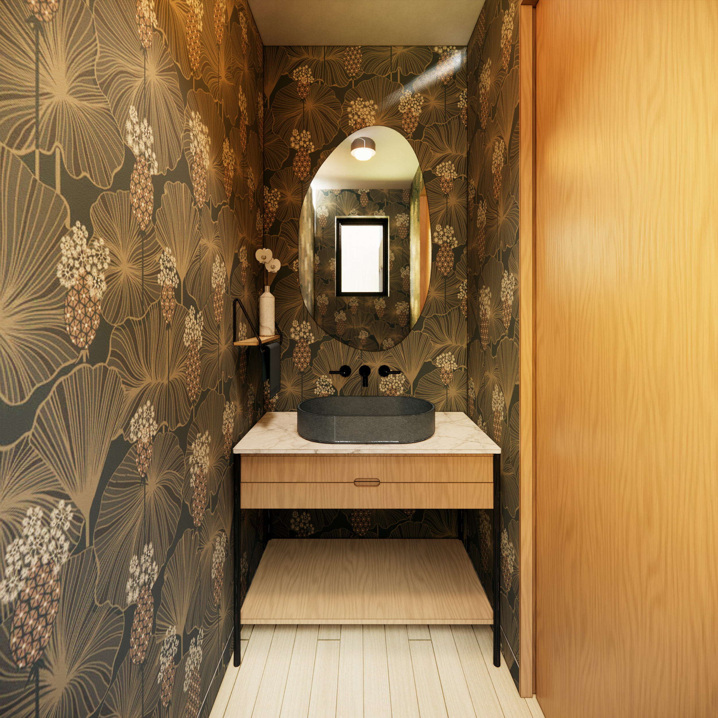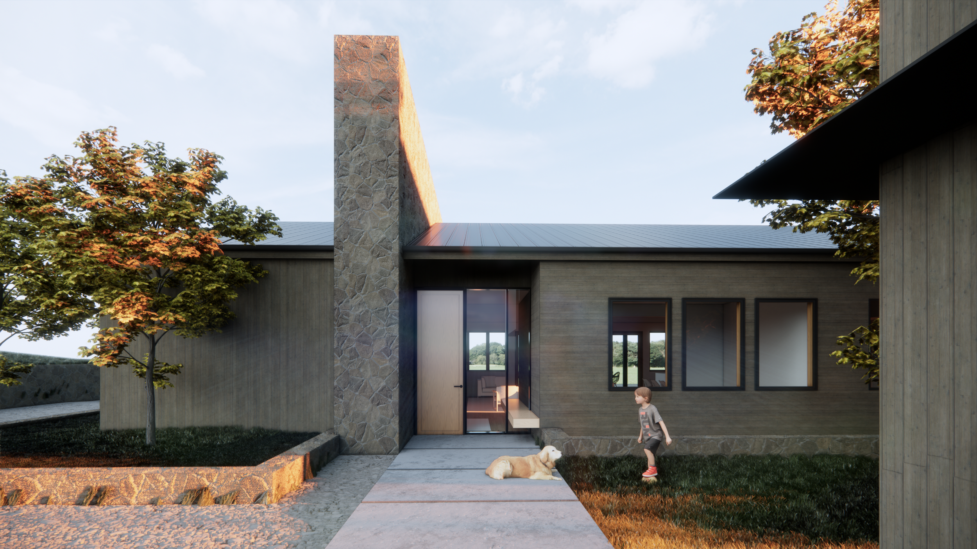
WALLA WALLA RESIDENCE
A new single-family hillside residence offering sweeping views of Walla Walla's wine vineyards and the neighboring Blue Mountains. Designed to accommodate our client's love of entertaining and gardening, this home also provides ample space for extended family gatherings.
Our clients, who moved to Walla Walla from the Midwest, contacted us after acquiring a rare, undeveloped property with unobstructed views of the surrounding vineyards and the Blue Mountains. The property is situated on a south-sloping lot, and we designed the residence with three goals in mind: to maximize the potential for indoor/outdoor living, to ensure maximum views from all parts of the home, and to design a home that would accommodate aging in place.
The home sits perpendicular to the slope of the lot, allowing the primary suite to hover over the landscape while keeping the profile of the residence low when viewed upon arrival. Visitors pass through a private courtyard and are greeted with unobstructed views of the vineyards to the south when entering the home. The plan, a simple "T" configuration, locates the public areas along one leg and the private areas of the primary suite and guest bedrooms along the other leg.
-
LOCATION: Walla Walla, WA
ARCHITECTURE TEAM: Field Report
STRUCTURAL ENGINEER: Sweeting Structural Design
CONTRACTOR: Ketelsen Construction
YEAR: 2023-2024
