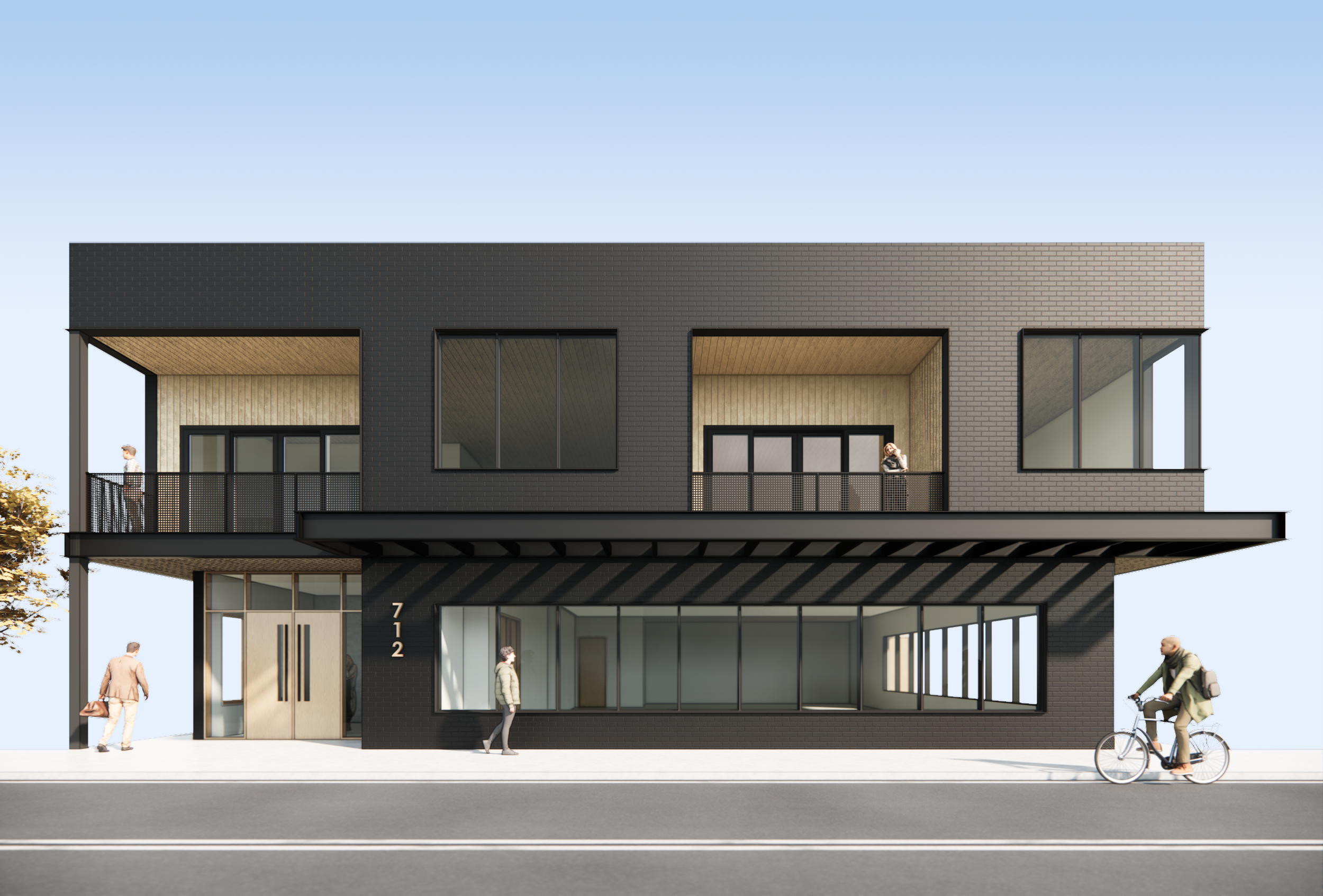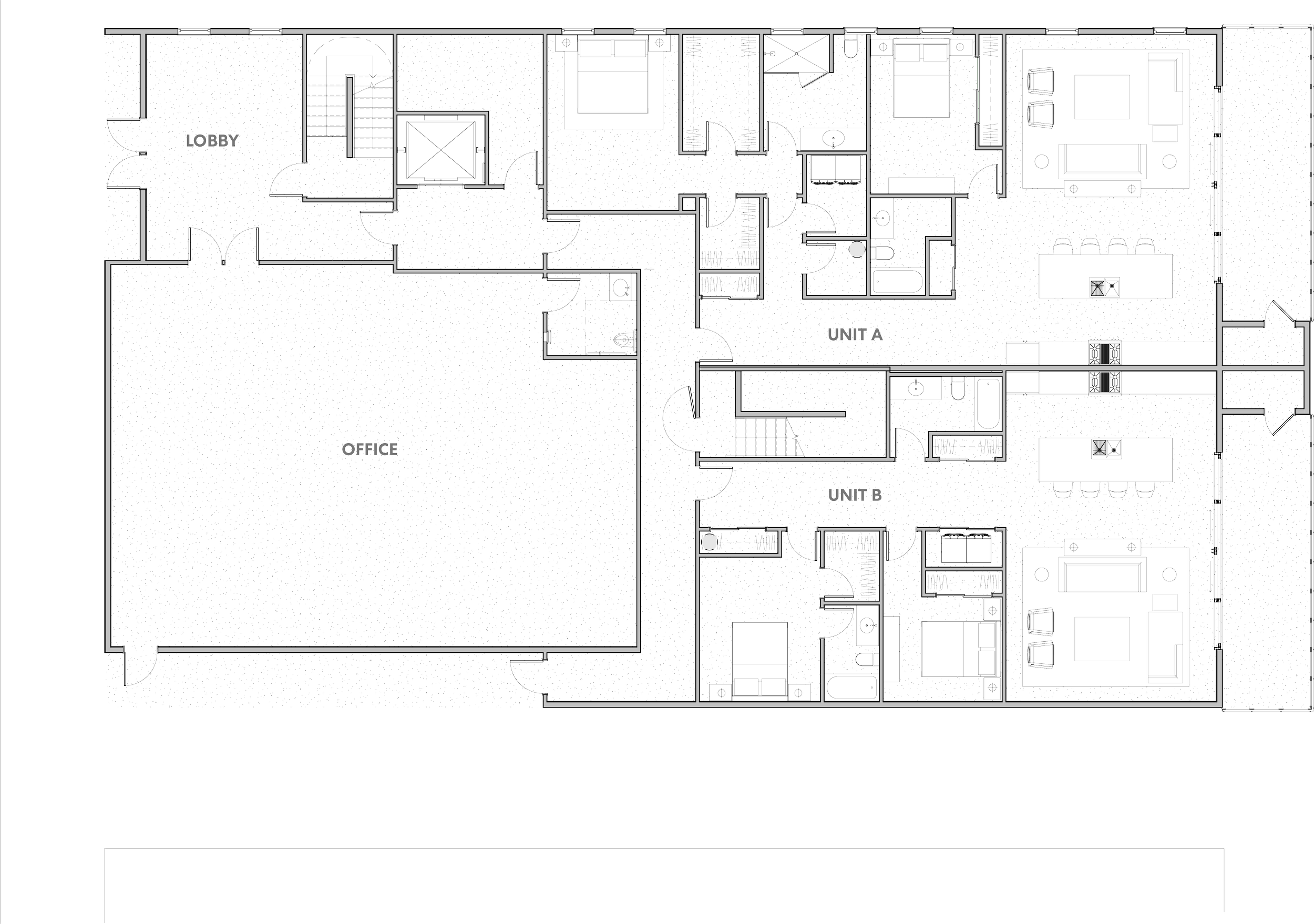
MUKILTEO MIXED USE
A new mixed-use project offers sweeping views of the Mukilteo waterfront and Puget Sound. The main level serves as the new corporate headquarters for our client's construction firm, while the upper floors feature private residential units with a landscaped rooftop deck.
Located north of Seattle in the city of Mukilteo, this proposed mixed-use development was created in collaboration with an existing client who intends to use the commercial portion of the building for their new corporate headquarters. The residential portion of the project, consisting of six apartments with unobstructed views of Puget Sound from private balconies and the landscaped roof deck, will bring much-needed housing to the area.
Working within the confines of a strict municipal code that strongly influences the "character" of all buildings of this scale, we developed a project using materials that reference the contextual surroundings of the area in a modern interpretation that is aligned with our client’s ambitions.
-
LOCATION: Mukilteo, WA
ARCHITECTURE TEAM: Field Report
CONTRACTOR: Peak CG
YEAR: 2024

