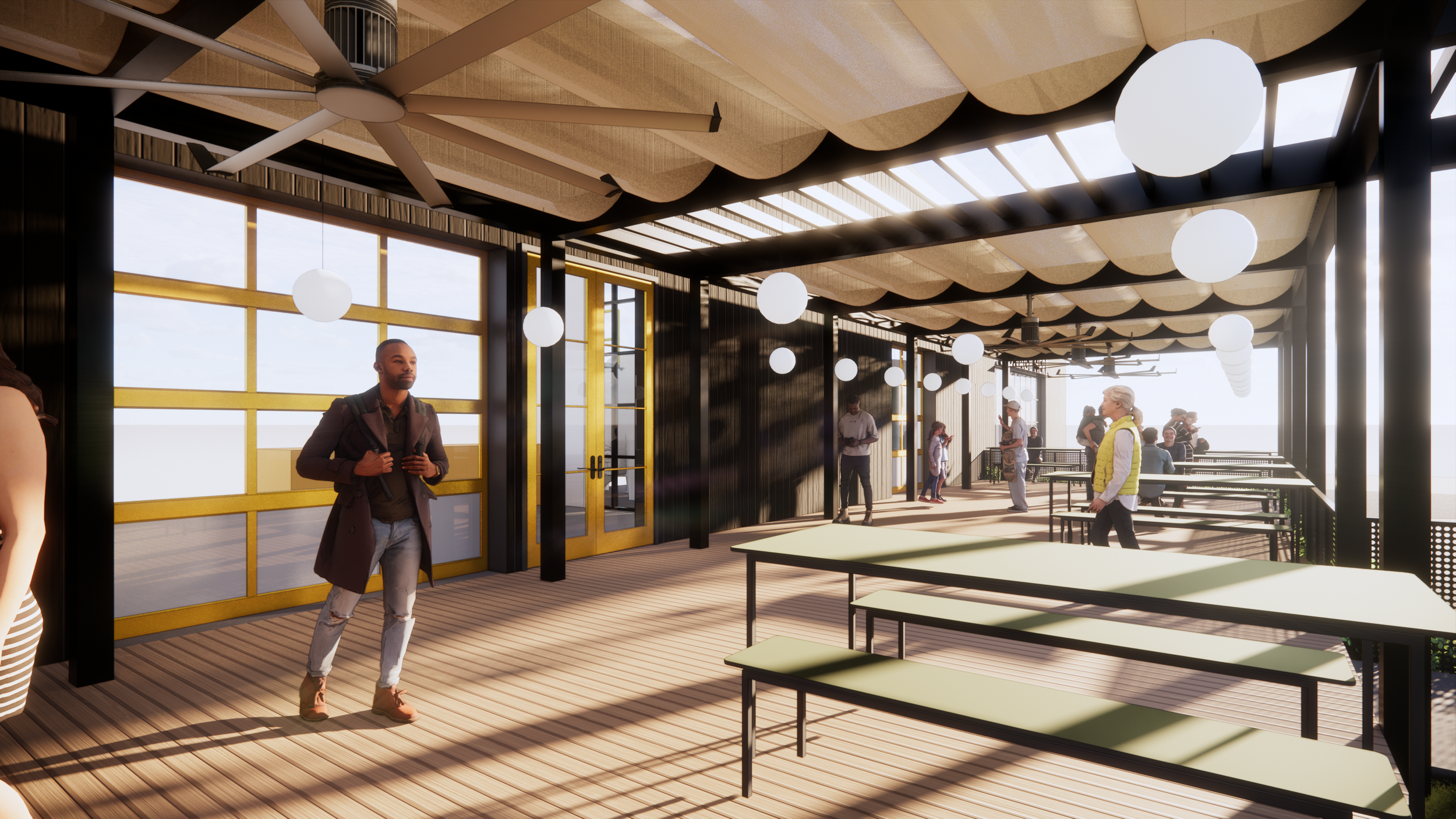Walla Walla Winery: An Adaptive Reuse Project Breathing New Life Into an Old Structure
Located near downtown Walla Walla, our Walla Walla Winery project revitalized a 24,000 sq. ft. industrial building into a modern winery. By preserving the structure's original steel structure and concrete floors, the design seamlessly integrates functionality with aesthetic appeal. The space features production areas, tasting rooms, and event spaces, illuminated by natural light and accented with wood and stone materials. This transformation reflects the unique blend of Walla Walla’s wine-making tradition and modern design.
Looking for a Walla Walla architect or a winery architect? Contact us today.

